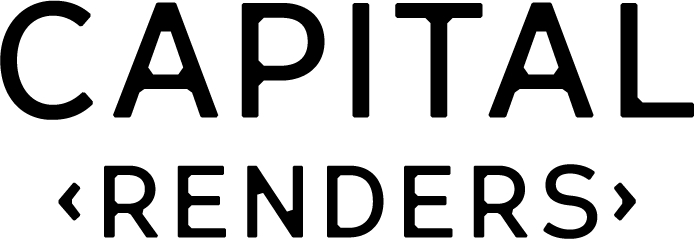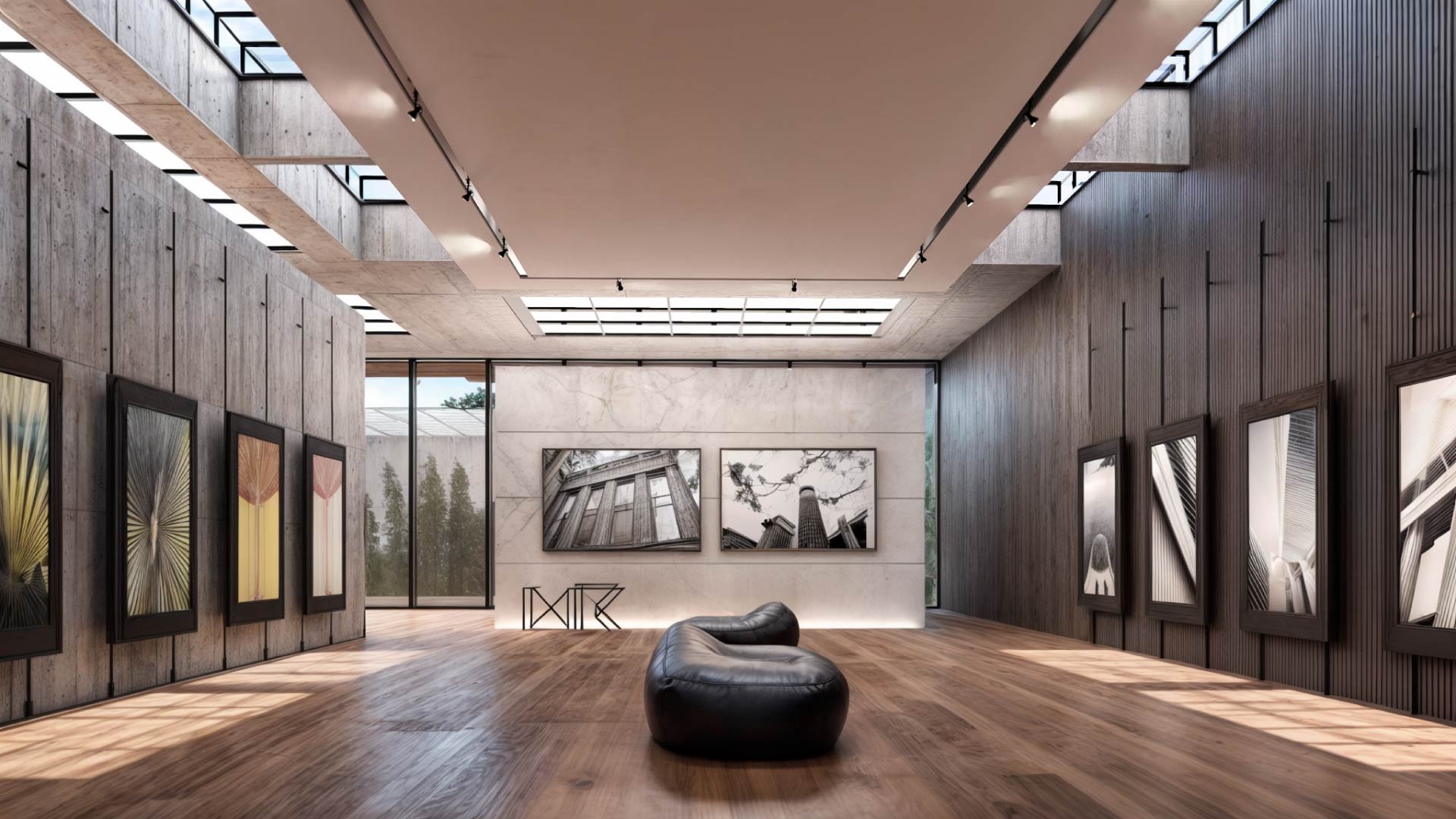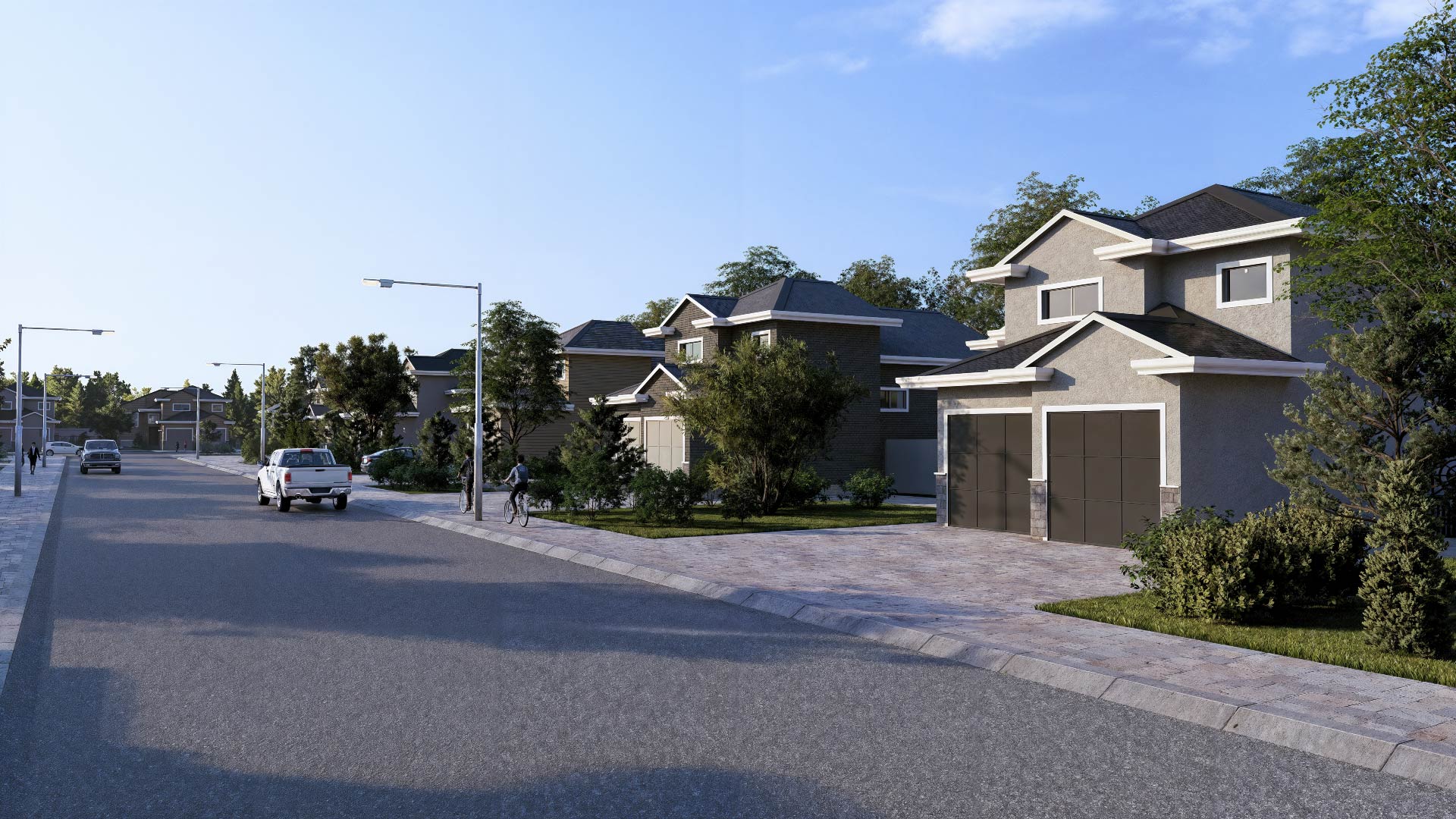Project Background
In this ambitious urban development project, we visualized an entire community with multiple housing units, providing a comprehensive vision of the planned environment. Developing detailed exterior and interior renderings of a model housing unit, highlighting the architectural design and amenities of the spaces.
Scope of Work
Our approach included creating appealing common areas, well-designed streets, and welcoming landscapes, all promoting a community-oriented and comfortable lifestyle. The interior renderings showcased functional and aesthetic design, with open spaces, high-quality finishes, and meticulous attention to detail.
Reference
This project reflects our ability to visualize and plan modern, livable communities, offering a realistic and engaging representation of future residents’ homes.
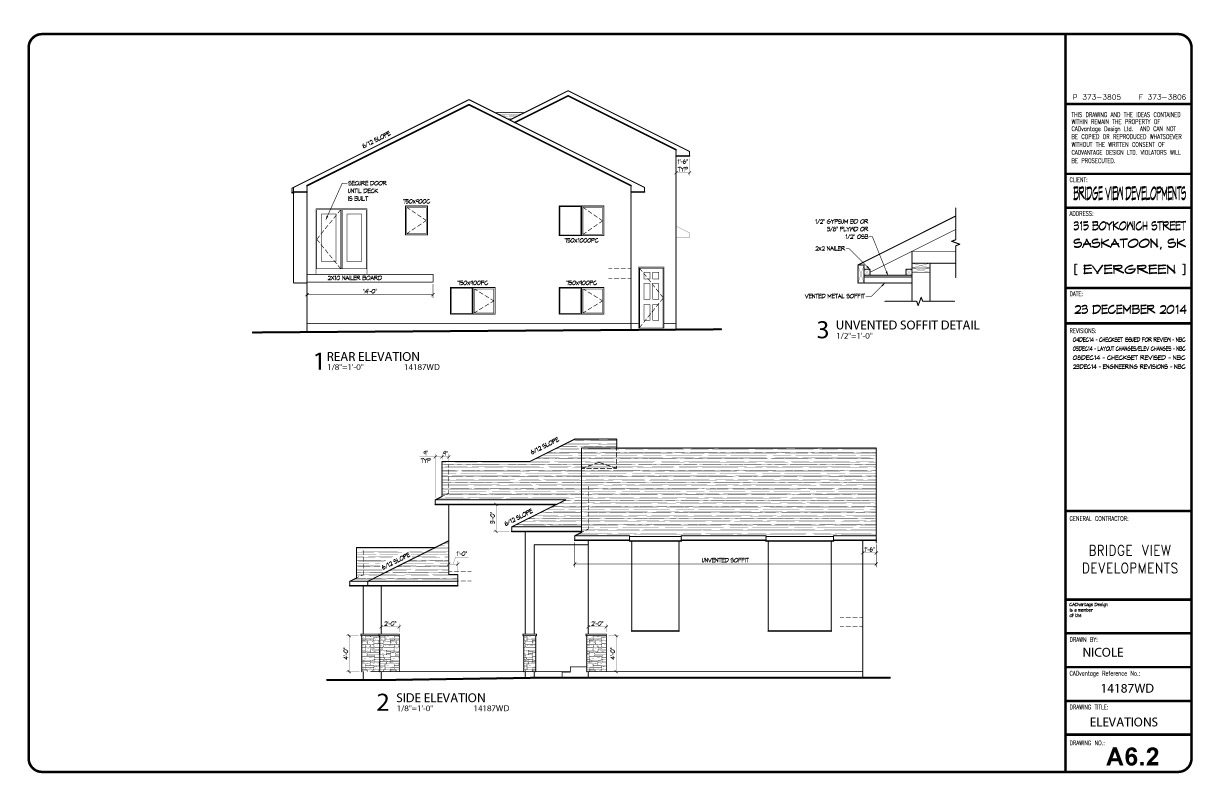
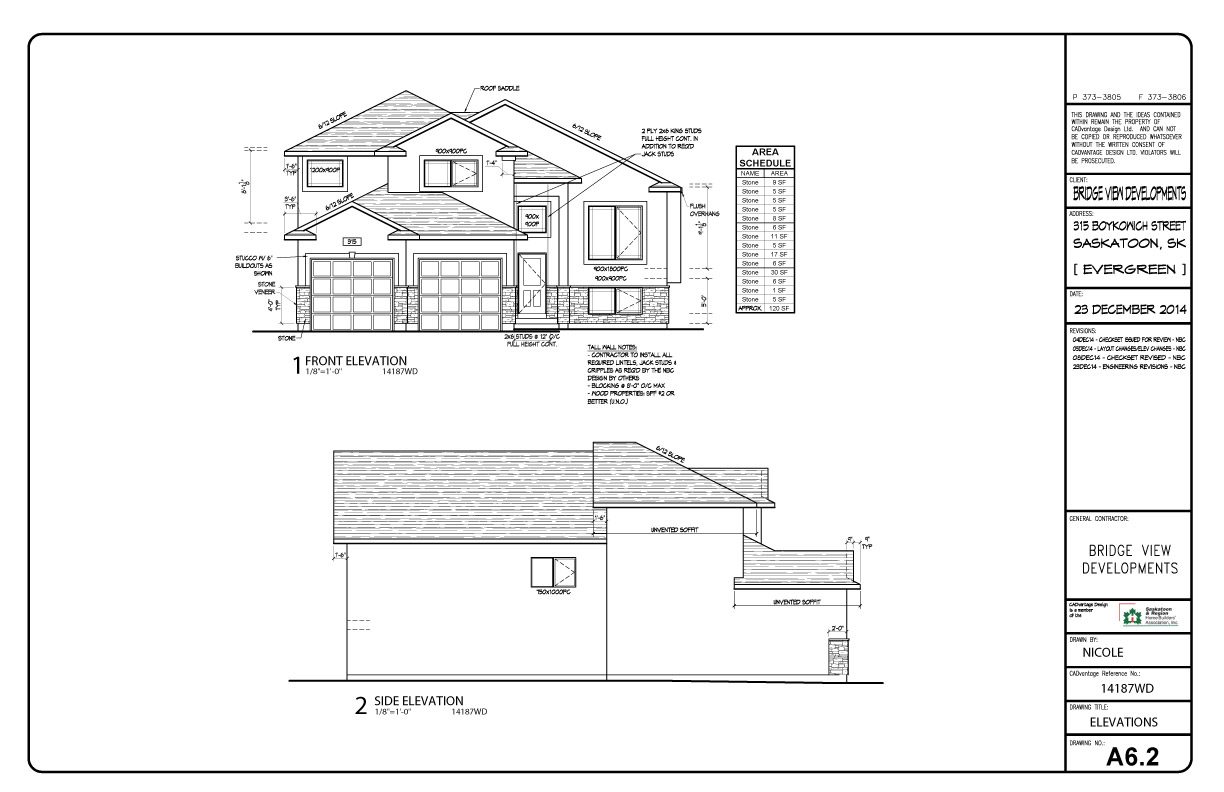
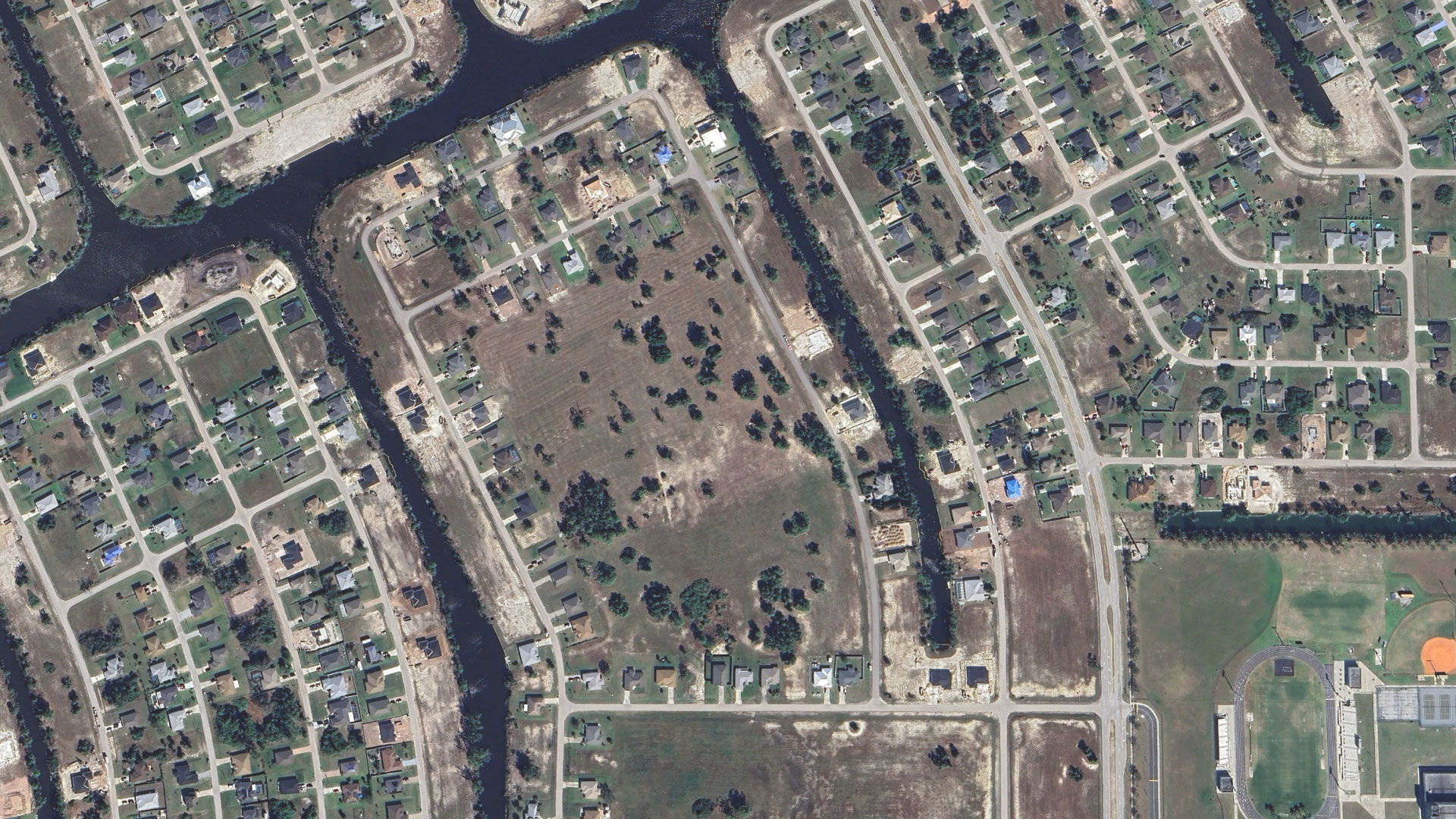
Project Content
At Capital Renders, we pride ourselves on providing a comprehensive and detailed vision of community development projects. For this project, we have created an exclusive package of materials that includes a wide range of visual and promotional resources. The package consists of:
- 5 exterior renderings
- 8 interior renderings
- 2 aerial views
- Marketing floor plans
- 1 video tour
- 2 animated videos
- 1 360° VR tour
This set of visual tools is designed to provide a deep and engaging understanding of the project, helping clients visualize the potential and beauty of the development.
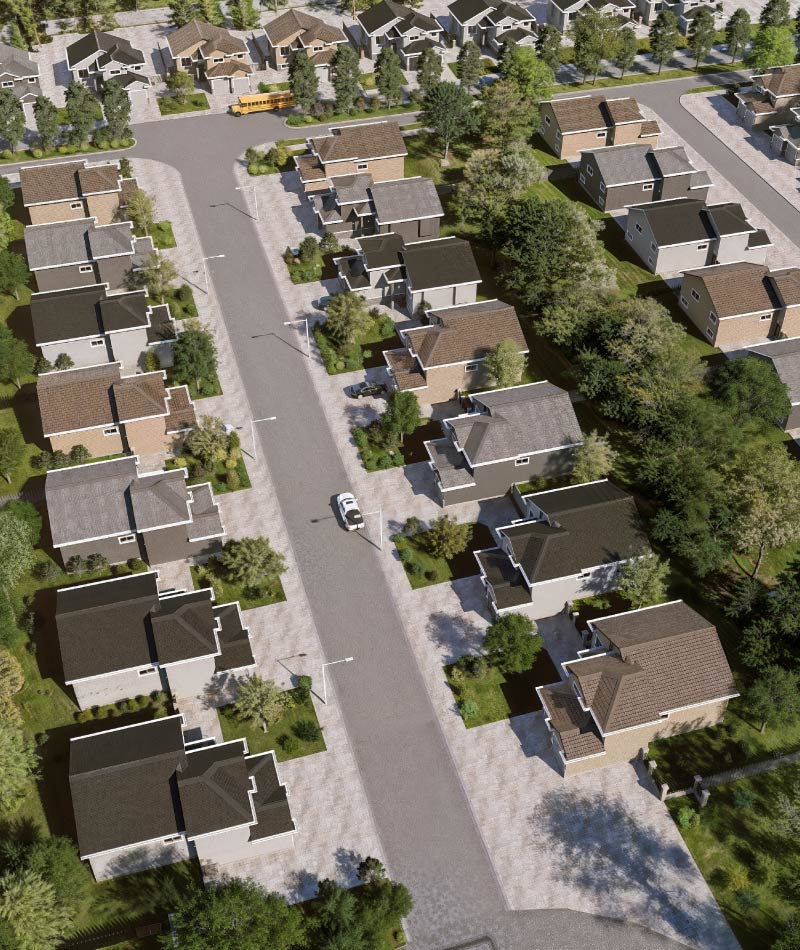
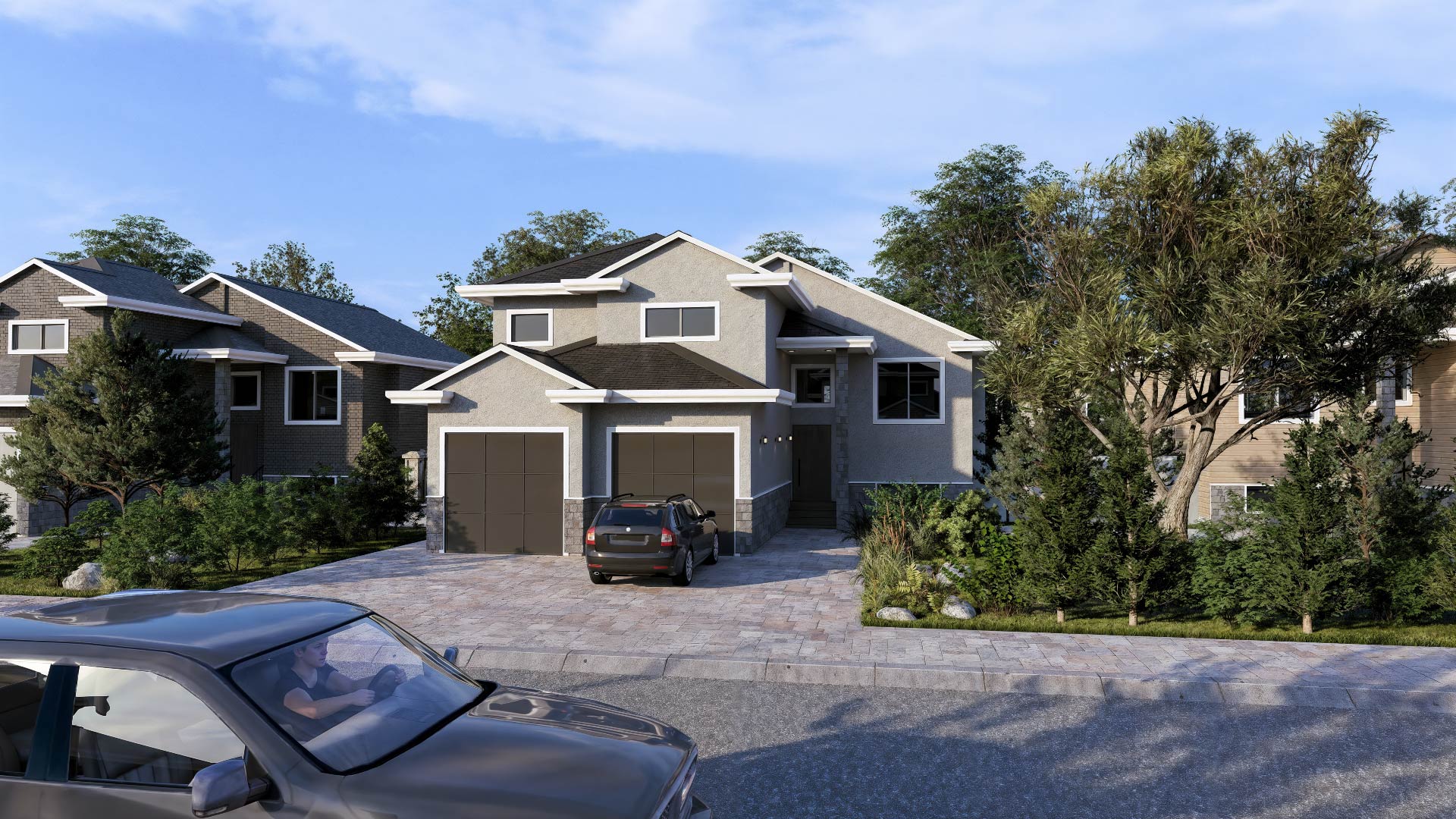
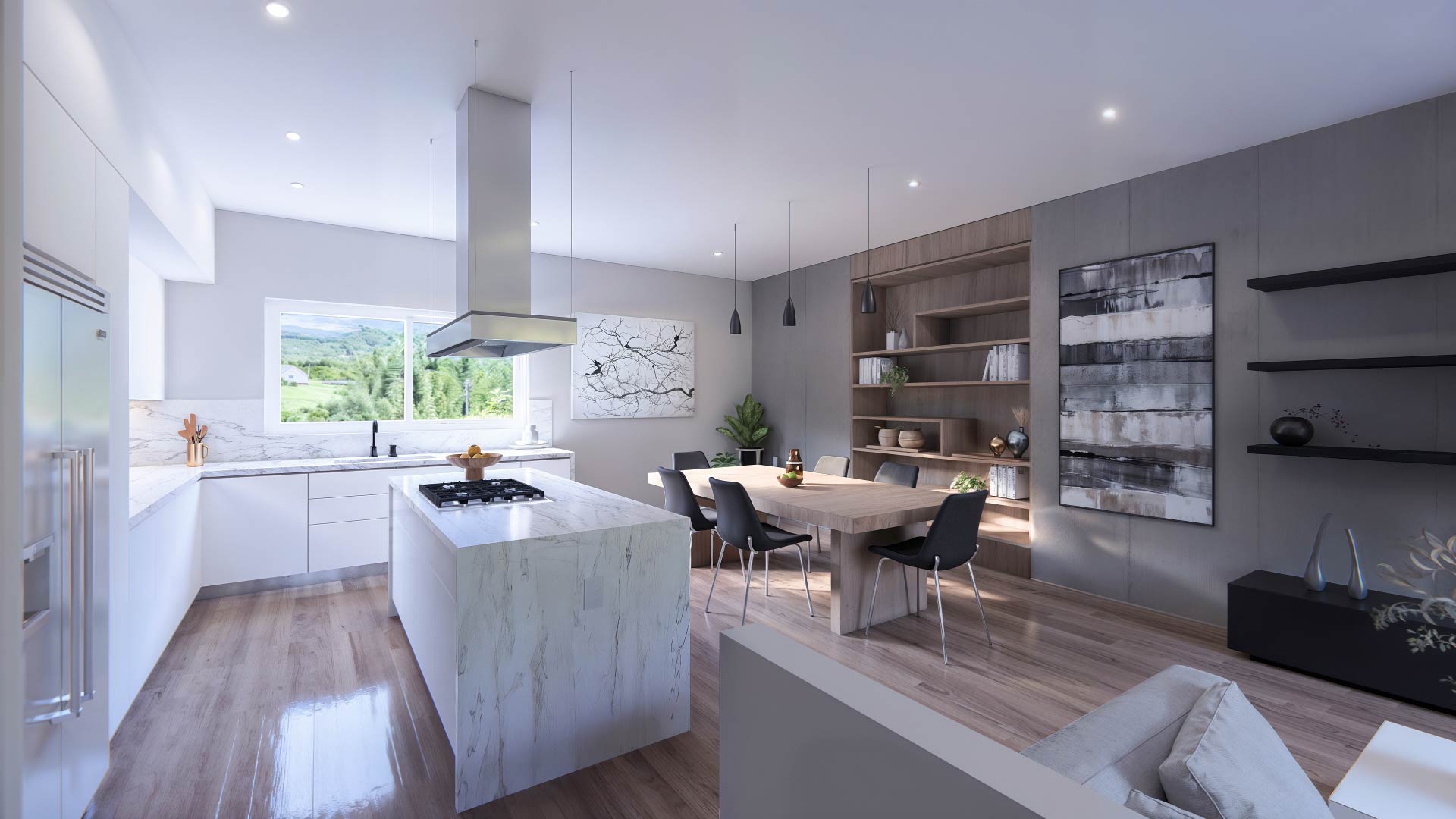
Client Benefits
The high-quality renderings and detailed animations effectively communicate the design and planning of the community, capturing the attention of potential buyers and investors.
Additionally, the virtual reality tours and video tours offer an immersive experience that facilitates an emotional connection with the spaces, increasing interest and confidence in the project. With this complete package, clients can present their vision clearly and compellingly, ensuring successful marketing and standing out from the competition.

